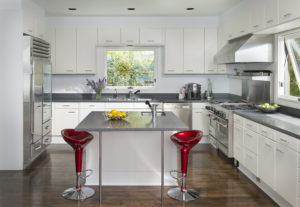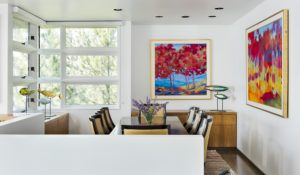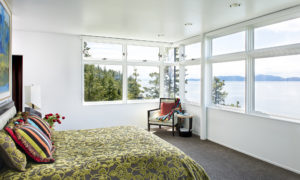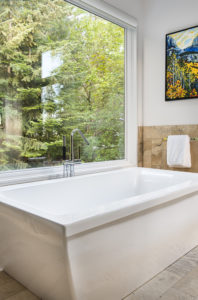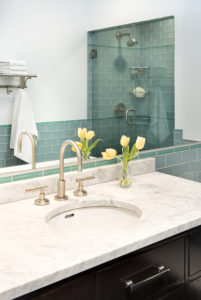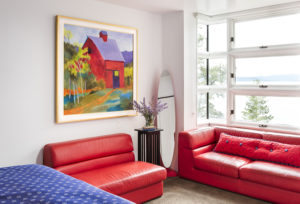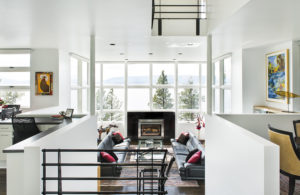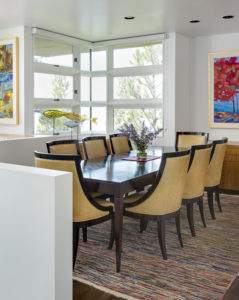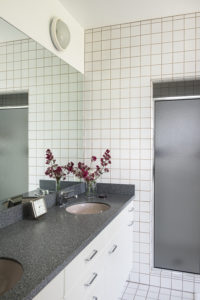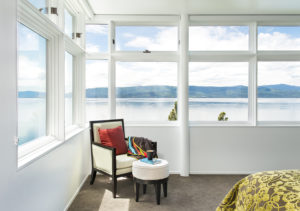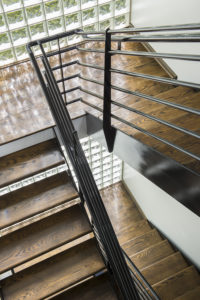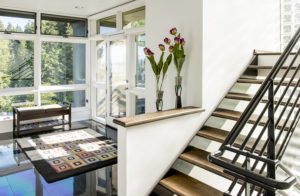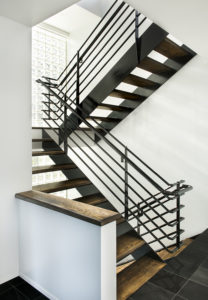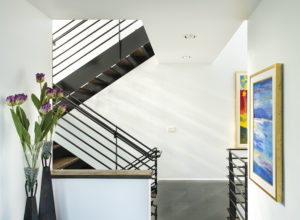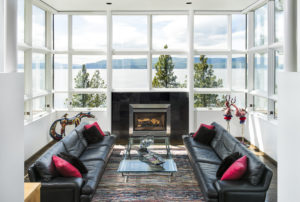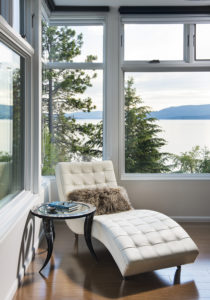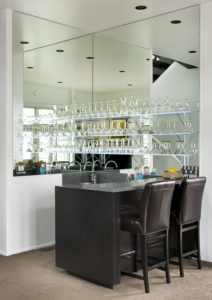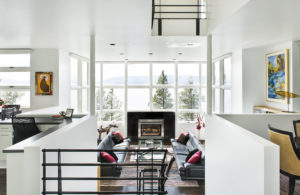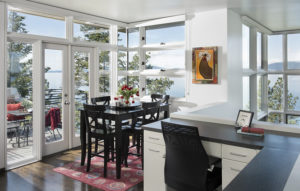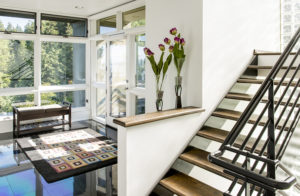Main Residence.
The 3,868 +/- square foot main residence offers three bedrooms joined by four bathrooms, and two great rooms, including one with a fireplace. Custom Rotpunkt-Kuchen cabinetry catches the eye in a gourmet kitchen with Avonite countertops and high end appliances, such as Viking. An office, dining area, laundry room, pantry and ample storage are just a few of the other spaces that complete the home.
Additional notable features include Hunter Douglas window treatments to add gentle shading and a top-of-the-line and well-maintained central heating and air conditioning system. The meticulously landscaped yard, bridge front entrance, spacious rooftop deck, numerous other decks and large patio provide a pristine shell for its immaculate interior.
Guest Residence.
The 2,200 +/- square foot guest residence offers an elegant retreat and peaceful spaces. Primary living areas exist on the second floor with two bedrooms, two bathrooms and a galley kitchen, providing approximately half of the guest home’s square footage.
The main floor hosts a private garage and shop area with many potential uses, as well as the benefit of storage overflow.
This residence also has other convenient features, including a laundry area and is fully wired setup for stereo systems. As with the main residence, the guest residence is equipped with a security system, and also has blinds for privacy.

